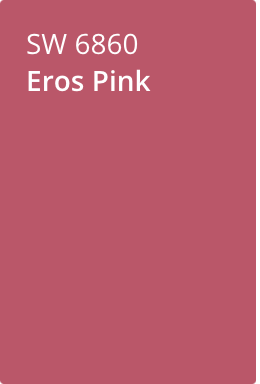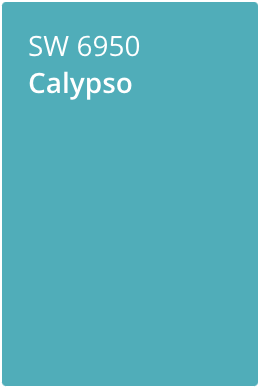Turning a Bedroom into a Closet: Easy Ideas for Extra Storage
- May 14, 2024
- 8 min read
Updated: Sep 25, 2025
Welcome to my favorite room in our home, my cloffice! I worked on this room for over a year and it's finally finished. What is a cloffice?! It's a closet, office, twirling space, and Mercedes' daily hang out spot. Oh, and there's a beauty bar too!

We independently select these products—if you buy from one of our links, we may earn a commission. All prices were accurate at the time of publishing.
I had so much fun turning this small, spare bedroom into my dream walk-in closet and office. We have an older home, which means the floor plan consists of small closets and minimal storage space. There was no way the closet in our main bedroom could possibly store all of my stuff along with Reggie's. So converting this small room into a multipurpose space was the perfect solution! I get a dedicated office and more than enough space and proper storage solutions for all of my clothes, purses, beauty, skincare, and hair products, and so much more!

Before I began the work of transforming the space into my cloffice, I took measurements to figure out the layout. The bedroom is approximately 9x13 square feet, which is not a large size considering I needed the space to serve multiple functions.



Another factor I had to consider and work around was the minimal wall space. Two of the walls have windows. The third wall is where the closet and bedroom entrance are located. This left only one full wall. It was a no brainer that my closet shelving would be installed along that wall. I also knew I needed to maximize the usage of that wall.

My cloffice design was extremely important. Not only did I need the room to serve multi-purposes, I needed a space that I loved spending a lot of time in; was vibrant; made me feel inspired, excited, and energized; and most importantly that didn't feel cluttered or overwhelming.
Now let's take a closer look and get into all things cloffice!



Turning a Bedroom into Closet Overview
Paint Colors
There are five paint colors used in the room. The paint colors and natural light makes the room feel vibrant, fun, and bright. Additionally, the color scheme allowed me to incorporate colors that reflect my brand. I think it's safe to say my personality is reflected throughout the room.
Colorful Stripes
Top Part of Wall, Full Wall, and Beauty Bar Interior
Ceiling

Paint Design
The paint design (and colors) definitely add depth and personality to the room. I created the wall design using two different size of painters tape:
Skinny Orange Diagonal Lines: 1/4'' inch Painters Tape
Wider Pink, Orange, Blue Lines: 1.88'' inches Painters Tape
I wanted the wider lines to extend at least half way up the wall with the line at the bottom being the widest. From there, the second and third lines decreased in thickness. Here's the width of lines:
Calypso (Blue): 21.5 inches
Orange Taffy (Orange): 13.5 inches
Eros Pink (Pink): 13 inches
The thickness of the wider diagonal lines were intended create contrast and a more dynamic look by going up the wall more than halfway. The size of the skinnier orange diagonal lines were chosen simply due to the width of the tape used. Lastly, I painted a border around the closet opening to create more color fun. This allowed all three colors to show up on all of the walls.
I painted behind the radiator without moving it using a flat paint edger.
Rug
The shag rug from Rugs USA truly pulls the space together. The wall paint colors aren't the same shades of pink, orange, and blue seen in the rug. And that's ok. The variations of the shades and the additional colors introduced by the rug makes the space look more dynamic and less matchy-matchy, Not to mention it makes the space feel more cozy. I did place a rug pad underneath, which was not necessary because the rug is a good weight and thickness.

Lighting
The light fixture from Target adds more depth to the room bringing in Boho charm. The gold accents and wooden beads adds neutral tones and a natural textural component.

Wall Decor
The wall art allowed me to showcase more of my personality throughout the space. I am an avid traveler and love to track my adventures on the world and U.S.A scratch maps. I placed my graduation cap and stole in a shadow box and hung it below my degree. Lastly, I placed artwork done by Erica Puckett on top of the shelf along with a poster / book cover. I was featured in the book and picture on the cover is of my shoe collection. The space isn't that large, so I didn't want to over due it with the wall decor.


Closet Systems
Storage and organization was the most important aspects of the space. Since the room isn't large and since there's only one full wall, I spent a lot of time figuring out the layout before starting any work. I knew the closet shelving would be located along the full wall - so needless to say, I needed a solution that would allow me to take full advantage of the limited space. Believe me when I say I researched every closet system I could find. Just so you know the PAX System by IKEA and custom closet spaces by The Container Store were the most popular options.
Here's what I was looking for in a closet system:
Affordability
Completely Customizable
Maximized Room Height
Good Quality / Sturdy
and it wouldn't permanently alter the space or make it really difficult to convert back into a bedroom
Taking all of those factors into consideration, I decided against going with either system. Neither one of them met all of the above criteria. While both are amazing quality and wouldn't permanently alter the room, they were above my price range; lacked the customization I was looking for; and wouldn't allow me to take advantage of the room height.

I ended up selecting the Rubbermaid FastTrack Closet Kit. I was able to create a 3-tiered closet for under $300 by purchasing 2 of the 6-10ft kits (the price has increased since I completed my space). The kits allowed me to truly maximize the length and height of the wall; fully customize the layout to my liking; and if I ever need to convert the cloffice back into a bedroom, the shelving will be easy to remove. Also, hello...the price! If you decide to go with this option, you can add wood shelf covers over the tops of of the wired shelving to create a more custom appearance.


I purchased two Rubbermaid FastTrack Closet Kits for my clothing because it was cheaper to get the whole system versus buying the pieces individually. For the shoe storage, I purchased Everbilt wired shelves and brackets individually from Home Depot. I was able to use the remaining pieces from one of the Rubbermaid FastTrack Closet Kits.
Here's what you'll need to create the shoe shelving system (everything is linked below):
2 12x12 wired shelves - each 12 ft shelf was cut down into four pieces that were approximately 3ft in length, which gave me a total of 8 shelves (the ninth shelf was a leftover piece)
18 12 inch brackets - 2 brackets per shelf
Small End Caps - I needed 45 since I only placed them on the outer ends of the shelving. If you plan on putting them on both sides, you'll need 90 total
4 48 inch Regular Duty Vertical Rails
1 40 inch Regular Duty Hang Rack



The five drawer chest fit perfectly below the shelves containing the folded clothes. I would have like a drawer chest with more depth. However, I didn't want the chest to extend out beyond the shelving because I wanted it to flushed. If you have a lot of clothes, this might not be a good fit for you, as it's not a standard size.
Beauty Bar
The beauty bar was a last minute addition. My original plan was to store my coats in the closet, however, the depth of the closet didn't really allow for bulky items. I was also scrambling because I didn't like the options I had come up with for a vanity and I didn't like the idea of storing my makeup, skincare products, hair accessories, etc. in the bathroom. I truly wanted this space to serve as a dressing room. After revisiting the design board, I decided to remove the door and transformed the closet into a beauty bar.

63 x 20 LED Full Length Mirror
Some of the challenges I faced were due to the dimensions of the closet. The depth of the closet led me down the internet rabbit hole on the search for a vanity that wouldn't extend past the door frame and that had a least one drawer to store my earrings (I was not in the mood to build a custom vanity). While I was able to find a vanity that fit the above requirements without doing a custom build, I ended up completing a DIY project so the vanity would completely fit my needs.
The mirror for the vanity was intended to be attached to the base vertically (picture below). Had I attached the mirror vertically, there wouldn't have been room for three shelves above. So I used Liquid Nails Heavy Duty Construction Adhesive to hang the mirror horizontally on the wall. I then added LED lights to the mirror.
I created the shelving for the beauty bar similar to how I achieved the shoe shelving. I purchased Everbilt wired shelves and accessories a la carte from Home Depot.
Here's what you'll need to create the beauty bar shelving system (everything is linked below):
1 12x12 wired shelf - the 12 ft shelf was cut down into three pieces that were approximately 39 inches in length, which gave me a total of 3 shelves
6 12 inch brackets - 2 brackets per shelf
2 30 inch Regular Duty Vertical Rails
1 40 inch Regular Duty Hang Rack

The gold organizers were DIY / reimagining projects. The gold organizer (picture below on the left) is actually a spice rack for a kitchen. The original color was black and I spray painted it gold. It's perfect for the haircare products I use often. The gold jewelry organizer (picture below on the right) holds bulky necklaces. Instead of storing more jewelry in the space above the hooks, I placed the skin products I use most often.
3-Tier Wall Mount Spice Rack (Not Exact)
Makeup Organizers:
Turquoise Baskets:
Office
The office area completes the cloffice. My number one concern in combining my office with a closet was being overwhelmed by the clothing and other things stored throughout the space. In fact, it's the total opposite! The way the clothing, shoes, accessories and beauty bar items are arranged adds to the design and zhuzh. And the natural light pouring in from the two windows makes the space feel open and bright.
Desk Chair (Pictured / Not Exact)
New Desk Chair (Not Pictured)
For more fixer upper inspiration, check out my home and DIY blog posts.


















































This looks AMAZING!!!!!! Do you think this would be a suitable option in a rental? Meaning, easy to patch the walls after taking the “closet” down?